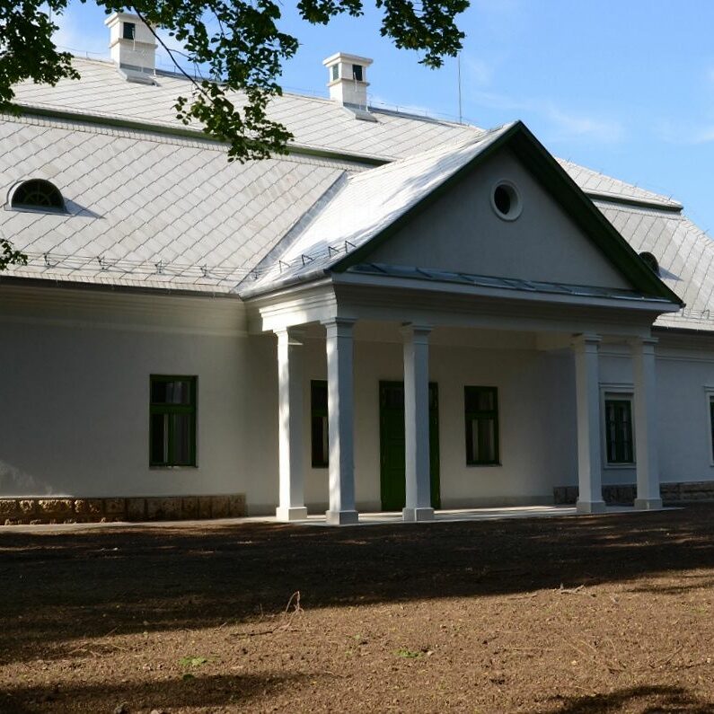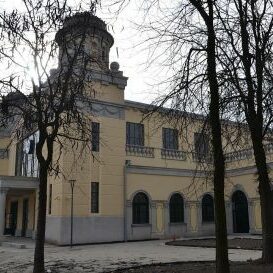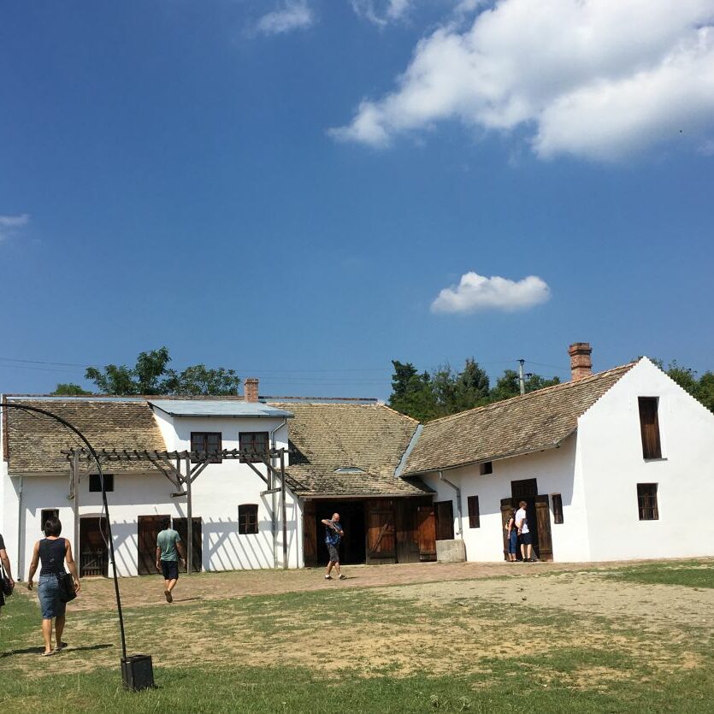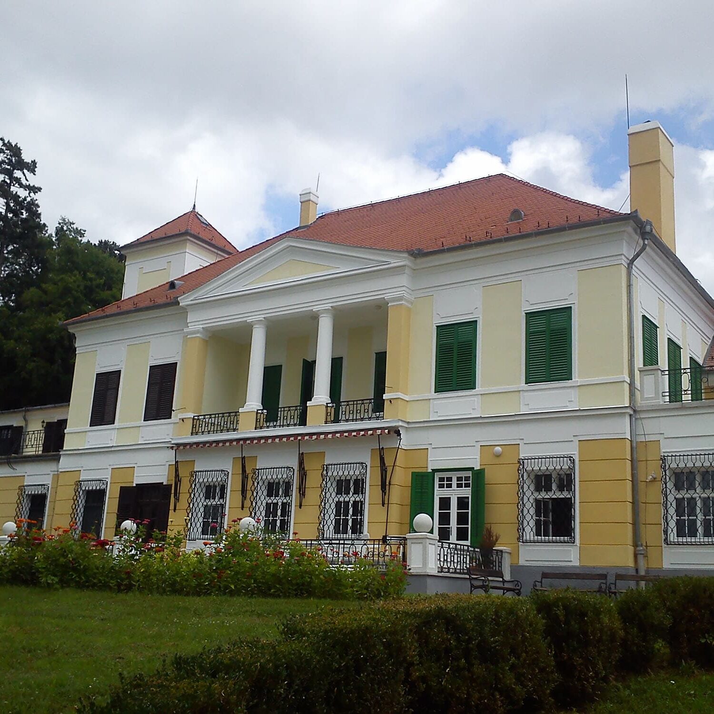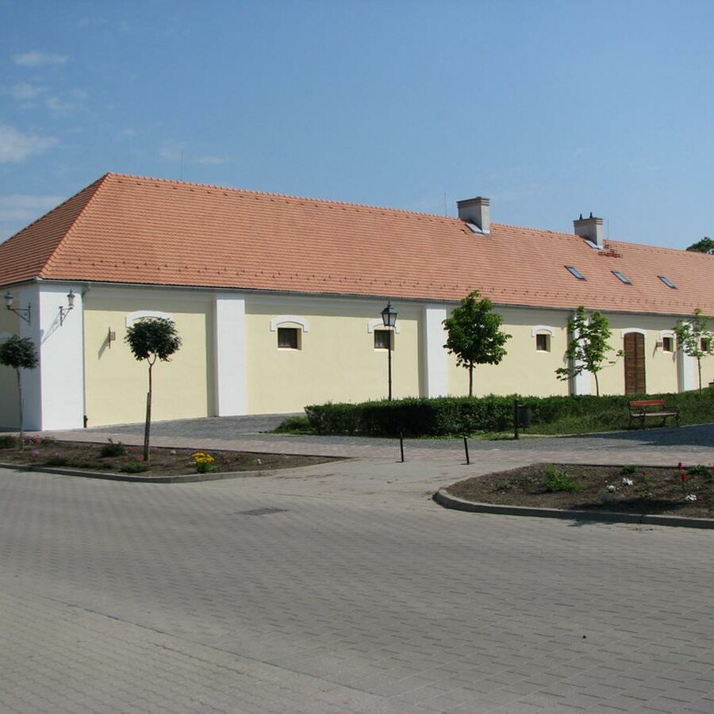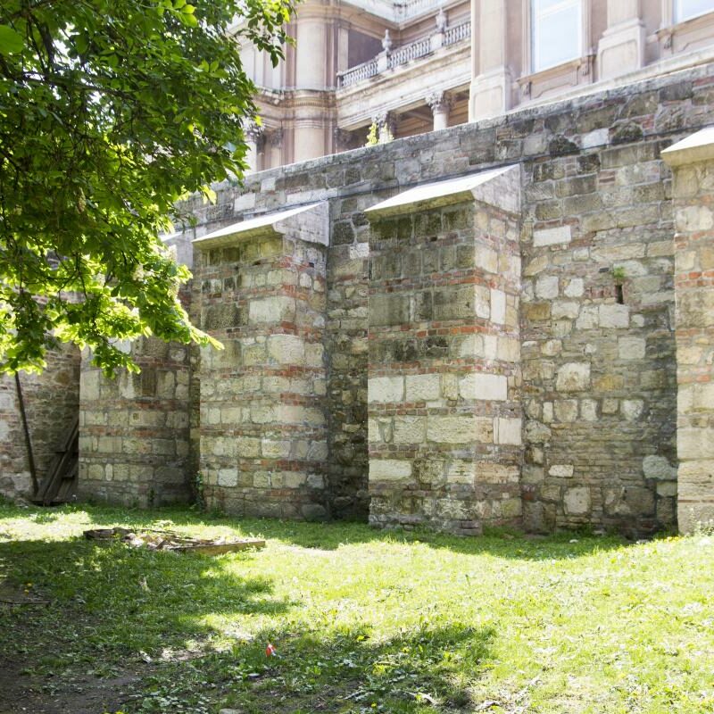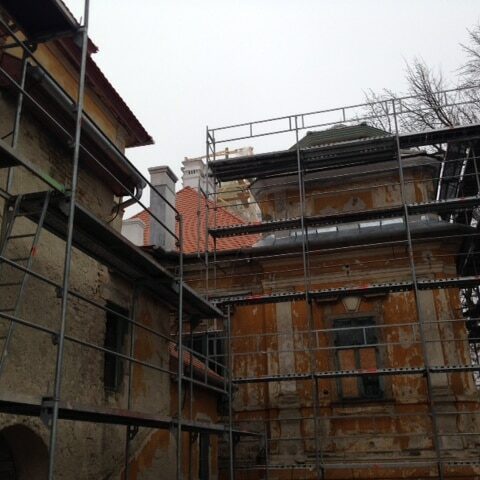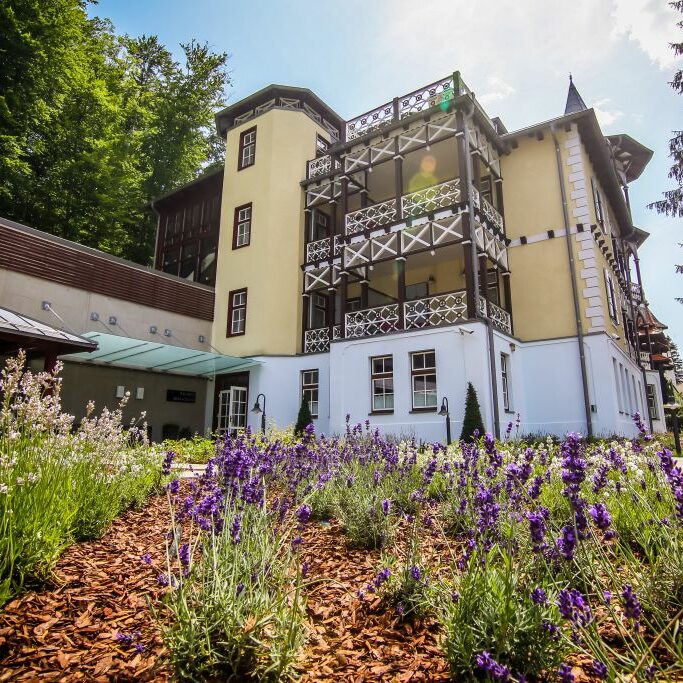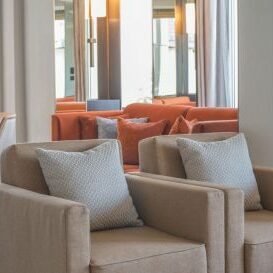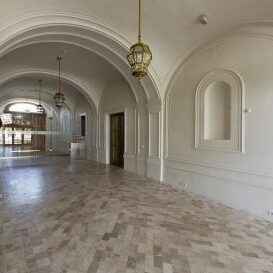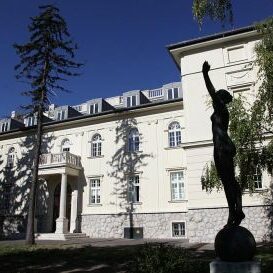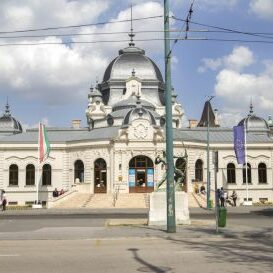Renovation of the Klebelsberg castle complex (creation of an exhibition space of 150 m2 in the Klebelsberg Memorial House and the fit-out construction of 30 guest rooms with bathrooms in the guest house).
The renovation work on the former Klebelsberg castle complex included, among other things:
- demolition, clearing, earthworks and rock works
- structural and concrete work, carpentry and scaffolding work
- renovation of the roof structure and roof tiling
- roof construction
- facade renovation
- restoration of door and window structures
- reconstruction of the library room, fit-out construction
- reconstruction of the main staircase
- fit-out construction of rooms



